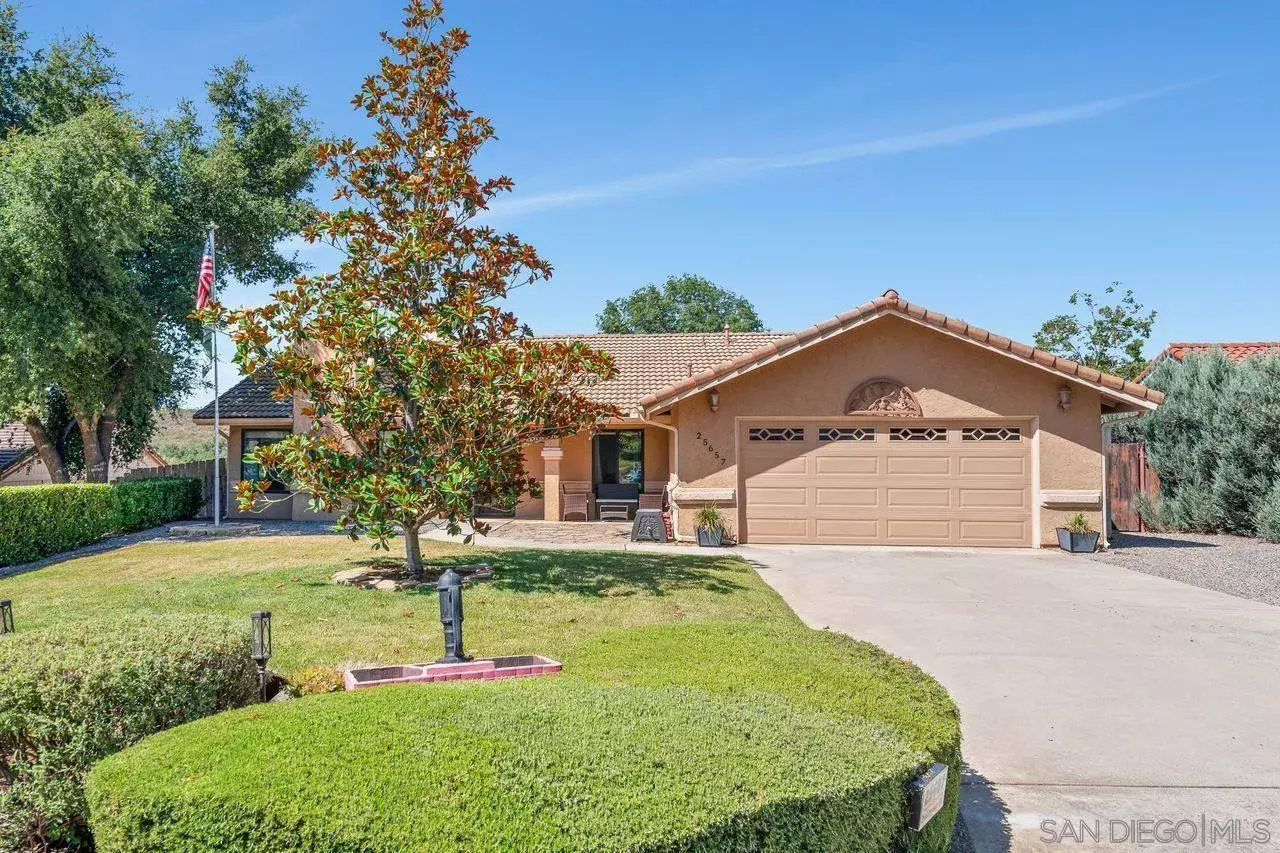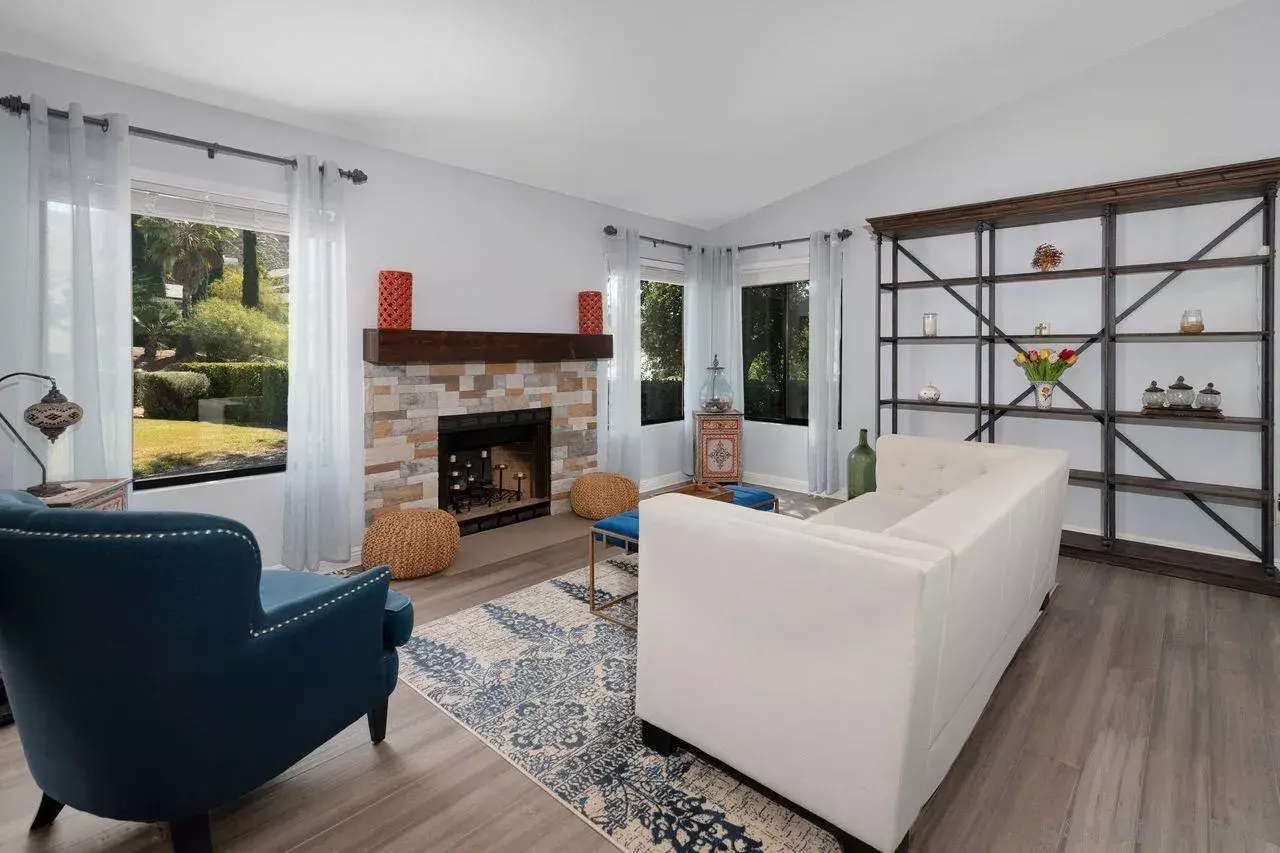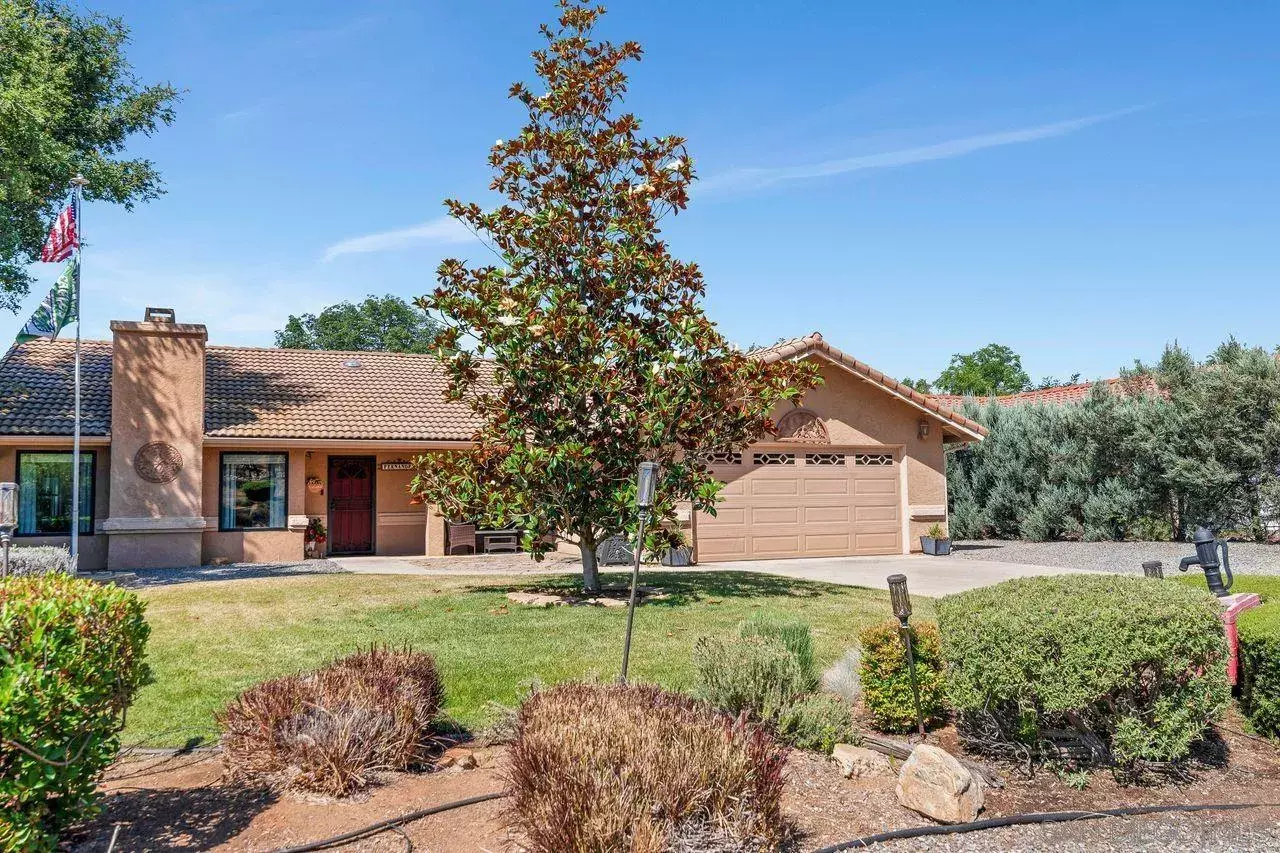


Listing Courtesy of: San Diego, CA MLS / Coldwell Banker Realty / Richard "Rich" Teeter
25657 Bellemore Dr Ramona, CA 92065
Active (16 Days)
$949,900
MLS #:
250032196
250032196
Lot Size
0.42 acres
0.42 acres
Type
Single-Family Home
Single-Family Home
Year Built
1994
1994
Style
Ranch
Ranch
School District
Ramona Unified School District
Ramona Unified School District
County
San Diego County
San Diego County
Community
San Diego Country Estates
San Diego Country Estates
Listed By
Richard "Rich" Teeter, DRE #01748886 CA, Coldwell Banker Realty
Source
San Diego, CA MLS
Last checked Jul 12 2025 at 8:11 PM GMT+0000
San Diego, CA MLS
Last checked Jul 12 2025 at 8:11 PM GMT+0000
Bathroom Details
- Full Bathrooms: 3
Interior Features
- Attic Fan
- Bathtub
- Ceiling Fan
- Copper Plumbing Full
- Kitchen Island
- Kitchenette
- Pantry
- Recessed Lighting
- Remodeled Kitchen
- Shower
- Shower In Tub
- Stone Counters
- Cathedral-Vaulted Ceiling
Kitchen
- Dishwasher
- Disposal
- Dryer
- Garage Door Opener
- Microwave
- Pool/Spa/Equipment
- Refrigerator
- Shed(s)
- Solar Panels
- Washer
- Double Oven
- Free Standing Range
- Ice Maker
- Propane Oven
- Propane Range
- Propane Stove
- Range/Stove Hood
- Self Cleaning Oven
- Vented Exhaust Fan
- Water Line to Refr
- Propane Cooking
Subdivision
- Sd Country Estates
Property Features
- Fireplace: Fp In Living Room
Heating and Cooling
- Fireplace
- Forced Air Unit
- Central Forced Air
- Seer Rated 16+
- Whole House Fan
Pool Information
- Community/Common
- Association
Homeowners Association Information
- Dues: $175/Monthly
Flooring
- Carpet
- Tile
- Bamboo
Exterior Features
- Roof: Tile/Clay
Utility Information
- Utilities: Electricity Connected, Propane, Sewer Connected, Water Connected
- Sewer: Sewer Connected, Public Sewer
Parking
- Attached
Stories
- 1 Story
Living Area
- 2,569 sqft
Location
Disclaimer:
This information is deemed reliable but not guaranteed. You should rely on this information only to decide whether or not to further investigate a particular property. BEFORE MAKING ANY OTHER DECISION, YOU SHOULD PERSONALLY INVESTIGATE THE FACTS (e.g. square footage and lot size) with the assistance of an appropriate professional. You may use this information only to identify properties you may be interested in investigating further. All uses except for personal, noncommercial use in accordance with the foregoing purpose are prohibited. Redistribution or copying of this information, any photographs or video tours is strictly prohibited. This information is derived from the Internet Data Exchange (IDX) service provided by San Diego MLS. Displayed property listings may be held by a brokerage firm other than the broker and/or agent responsible for this display. The information and any photographs and video tours and the compilation from which they are derived is protected by copyright. Compilation © 2025 San Diego MLS.



Description